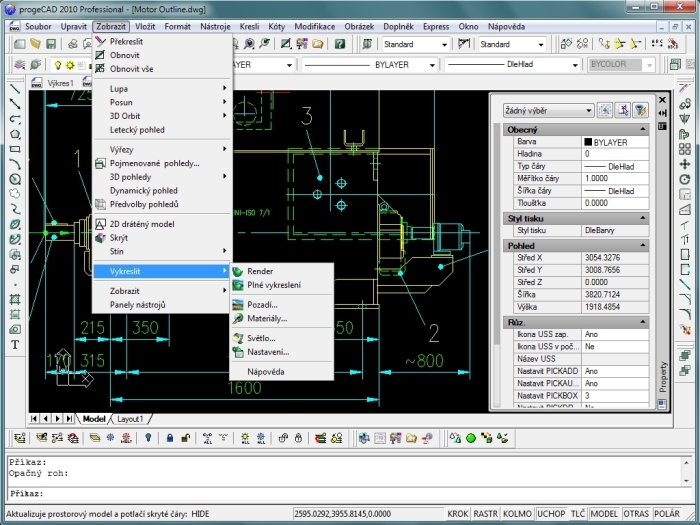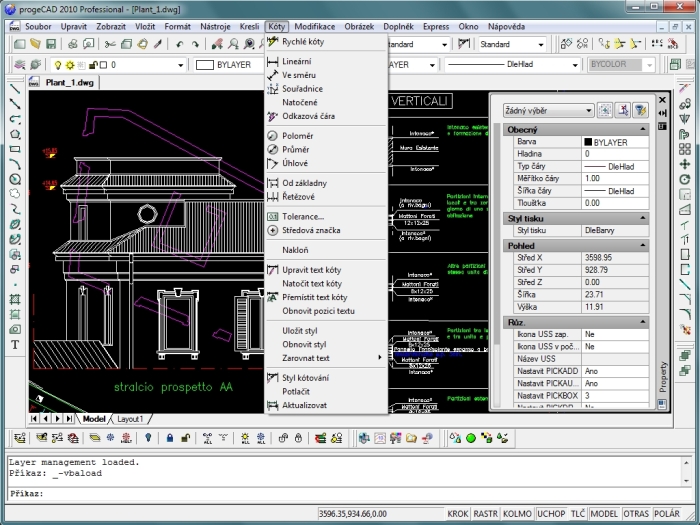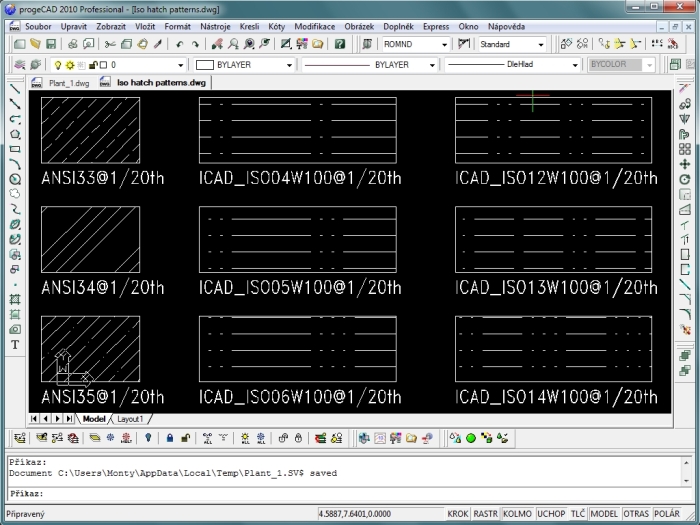ProgeCad
Excellent alternative for AutoCAD®
ProgeCAD Professional is the leading 2D/3D CAD software that designed primarily for 2D drawing. ProgeCAD as well as widely known as AutoCAD® saves and opens up drawings in size *.dwg/*.dxf, can also directly open *.dwg/*.dxf files created in AutoCAD® 2012 and its earlier versions, allows you to save drawings in older format versions of AutoCAD®, ensuring perfect compatibility between programs progeCAD and AutoCAD®. Download the full version progeCADu for 30 days and try to exchange files between progeCAD and AutoCAD®.
ProgeCAD Professional includes all important tools to create drawings, editing, modification and high - quality printing on paper of sizes from A5 to A0. ProgeCAD also supports layers, using drawing commands, dimensions, 2D and 3D drawing, makes it possible to work with multiple DWG files that contains pictures, photographs and external reference. With integrated printer progeSOFT JPG/PDF printer can print the output to a file as PDF and image in defined size. Thanks to an external browser that belongs to the installation file, you can create and 3D visualization. Operating programme is very similar to AutoCAD®, so the transition to progeCAD is very easy.
ProgeCAD Professional is working with the latest version of IntelliCAD 6.6 with compatibility(!) environment and drawings with AutoCAD® and AutoCAD LT®.
Download ProgeCAD Professional - full-value featured version on for 30 days
Forum for the to programme ProgeCAD: forum ProgeCAD >>
Comparison of the basic functions of ProgeCAD/AutoCAD®/ZWCAD: CAD comparison >>
Overview of the basic functions of the programme ProgeCAD Professional
- Counting and entry AutoCAD® DWG from version 2.5 to the version 2012 (files that the do you work every day)
- ProgeCAD includes integrated standard AutoCAD® commands
- Fully localized user interface in to the Czech language
- AutoCAD® menu, scripts and compatibility fonts
- ProgeCAD includes also AutoLISP® compatibility!
- Work with images (input and visualization)
- Includes improved rendering function for presentation
- Is based on ACIS® solid modeling
- Import and edit your raster images in progeCAD
- Includes tools for streamline and speeding up your work
- Exports to PDF and JPG
- Convert from PDF to the DWG
- Includes more than 11 000 standardized symbols from architecture, civil engineering, mechanical engineering, electrical engineering, and a big number of blocks to speed up work
- Is globally widespread software used by more than 100 000 customers.
ProgeCAD Professional is available in licences:
- Independent licence ProgeCAD Professional for one computer (stand alone)
- Pick - up licence ProgeCAD Professional USB
- Network licence ProgeCAD Professional NLM
ProgeCAD lets in 20 % of the price compared to AutoCAD® to provide the required technical documentation with complete compatibility.
Test ProgeCAD so-called Budweiser test with native files created in AutoCAD®.
Drawings for download:  Budweiser test
Budweiser test
Areas usage programme progeCAD:
- Architecture
- Building documentation
- Mechanical Engineering
- Electrical
- El. schemes
- Manufacture of furniture
- Kitchen unit
- Standard features ANSI, DIN
- Pneumatic elements
- TZB
- CNC production
Quantity discount at reservation bigger of the number of licence ProgeCAD:
3 more licenses and 3 %
5 more licenses and 7 %
Licenses and 10 times more 10 %
20 more licenses and 15 %


